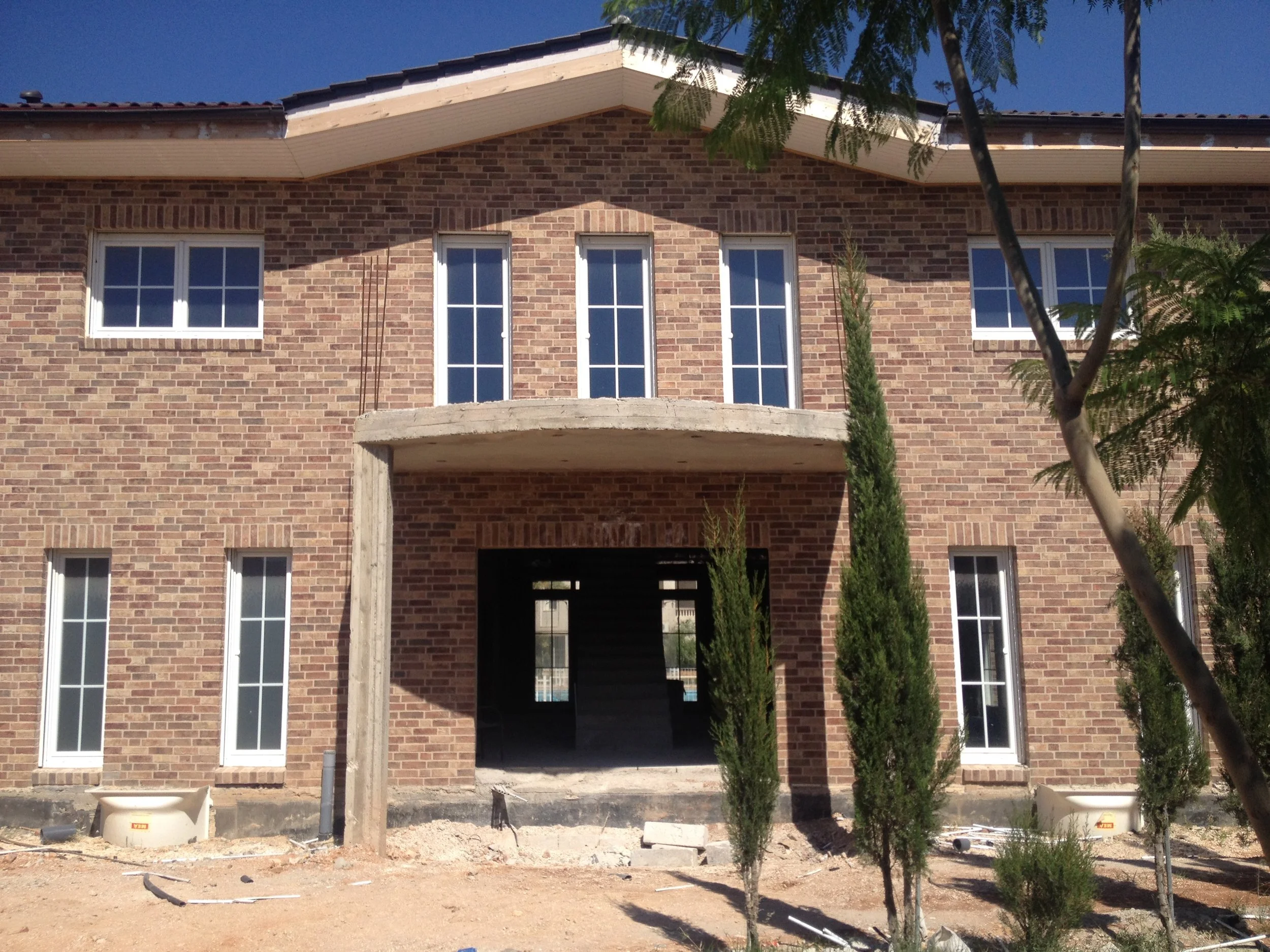This 300 sqm 2-storey house is located in a huge family dwelling and stands aside the others with a contemporary brick façade. So the interiors are designed to support this claim through a neat modern atmosphere enhanced with a rich material palette of dark oak wood, lacquer and marble.
The ground floor has a semi-open plan with a large living room, powder room and a large kitchen to suit the traditional culinary needs. The bespoke marble and wood cladded wall flowing from the entrance to the living room adds a luxurious state to the remaining calm atmosphere balanced by the marble and wood detailing of the staircase. Light grey walls and white lacquered joinery are carried on the upper floor supporting the bright interiors creating a uniform feel in the house.
On the upper floor, a master room with an integrated bathroom, two bedrooms and a bathroom for the kids are located. The gallery of the upper floor is designed as a living room where the family have their time together, or just relax. The main focus on the upper floor is to answer the needs of its individual users with small touches of color, texture or custom-made furniture without disturbing the unity of the design.
Size- 300 sqm
Stage- Under Construction












